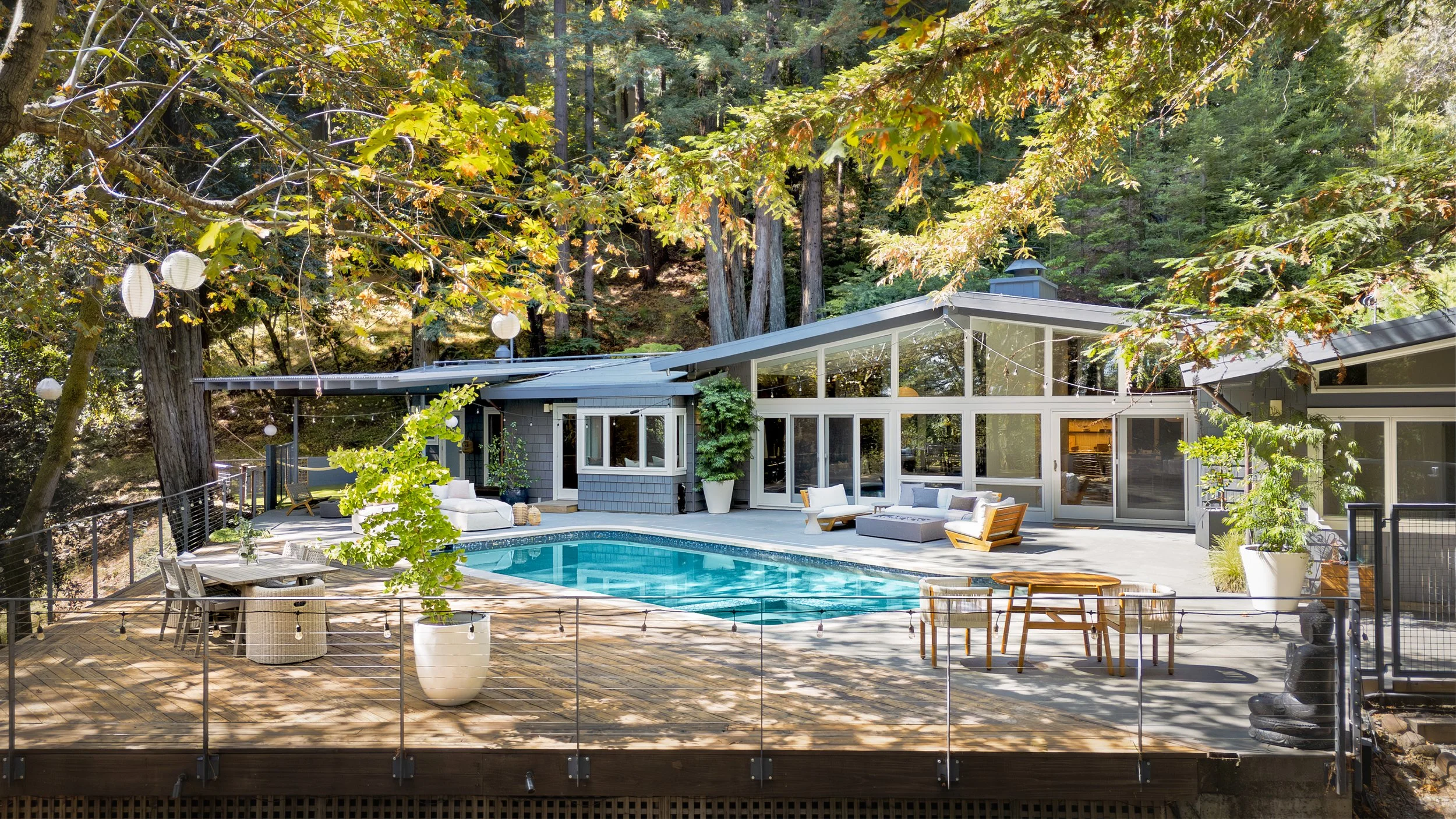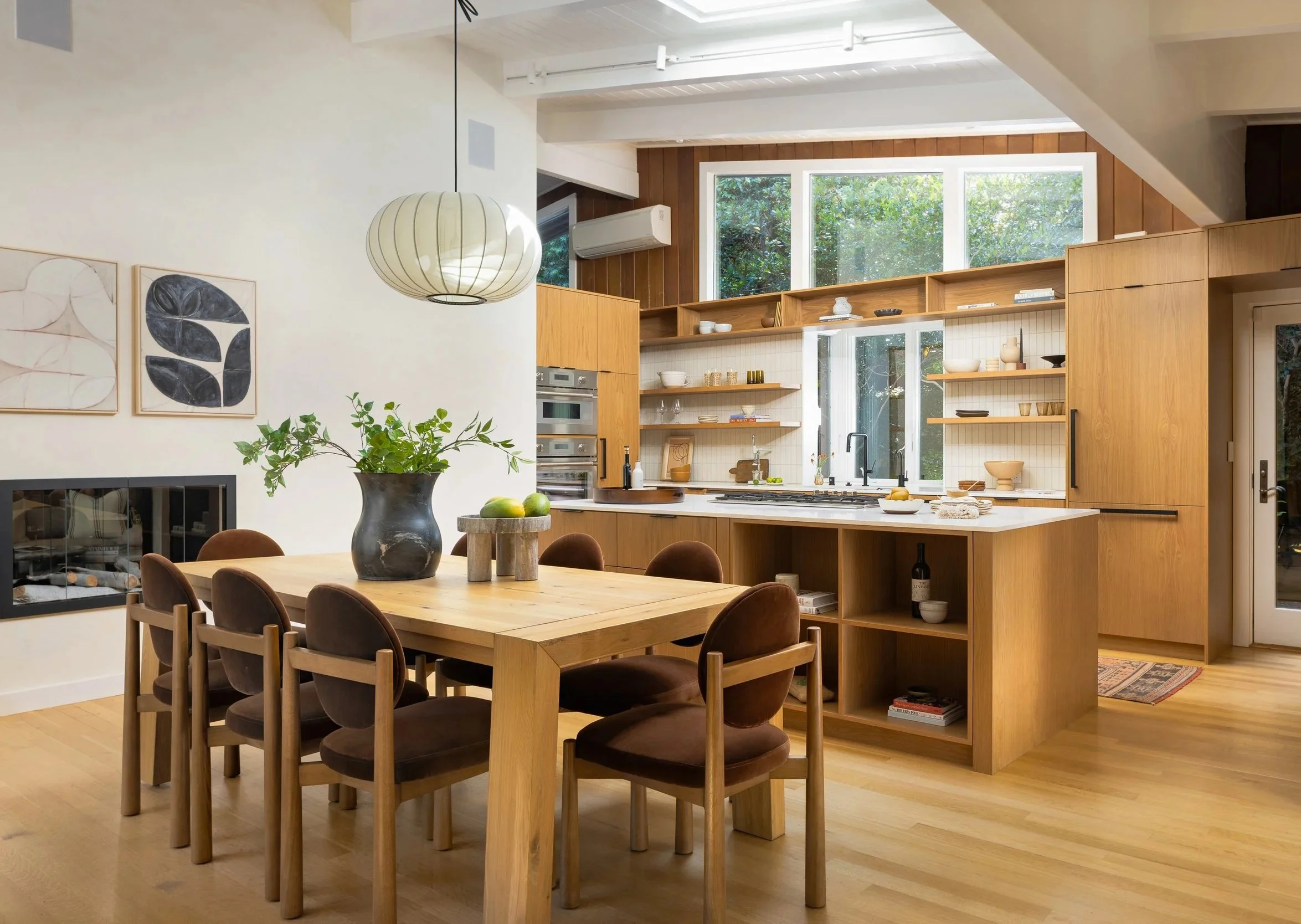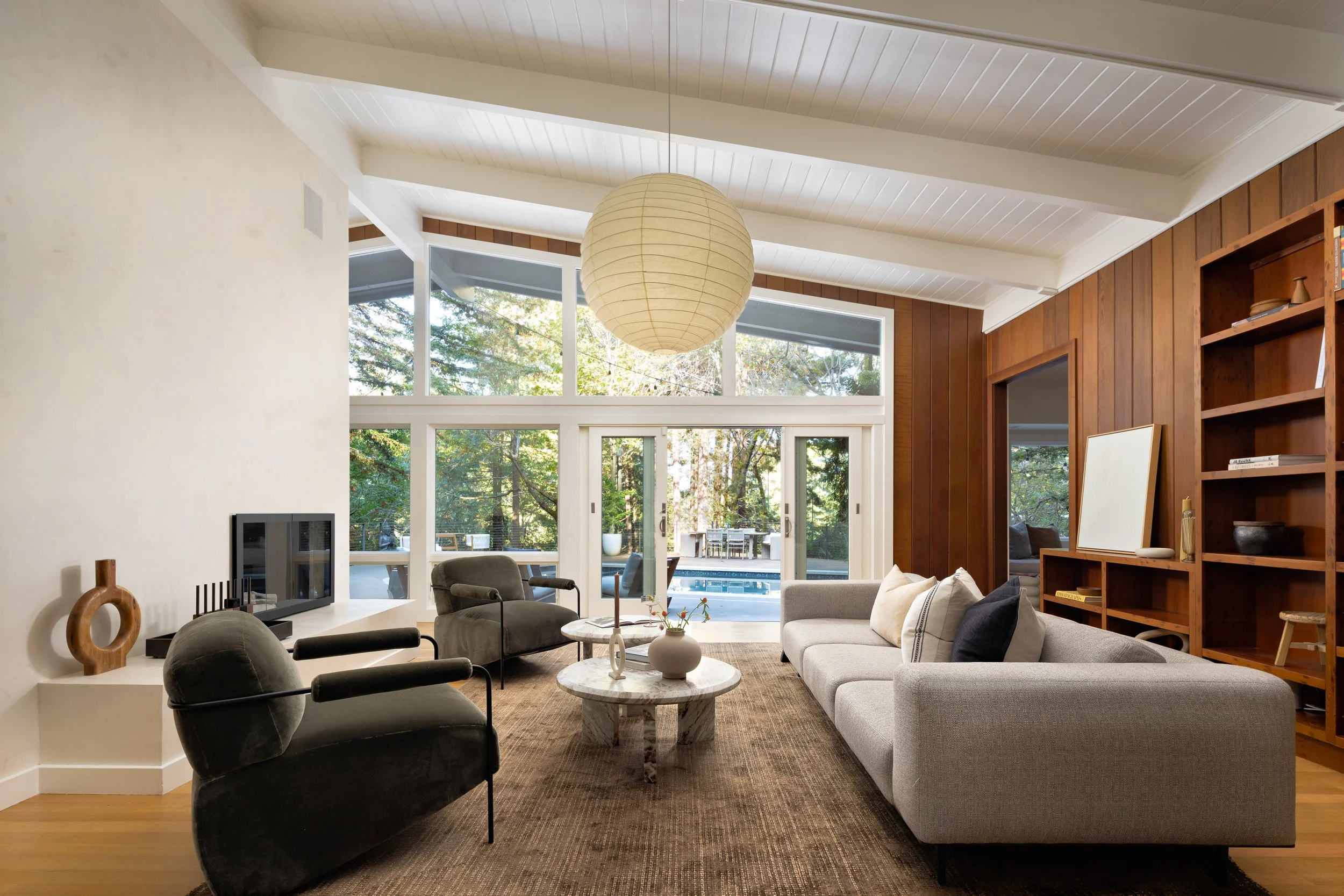
Where Modern Design Meets the Magic of Kent Woodlands
If Living in a Modern Treehouse with Midcentury Vibes Sounds Like a Dream—Welcome Home.
Tucked into the redwoods on a sunlit, street-to-street lot, 221 South Ridgewood Road feels like a place you’ve always known. Reimagined by Cathie Hong Interiors with a warm, modern touch—and featured in Dwell and Sunset Magazine for its coffee shop-inspired design—this single-level retreat captures the easy rhythm of life in Kent Woodlands. Natural materials, clean lines, and thoughtful craftsmanship unfold across 2,834± square feet, where sunlight filters through the trees, casting a soft, ever-changing glow inside. It's a home designed for connection—to nature, to light, and to the simple joys of everyday life.

A kitchen built for slow mornings and everyday ease.
The kitchen was built for real life—beautiful, durable, and grounded with natural materials. Custom oak cabinetry with birch drawers and maple boxes adds quiet warmth, while Crema Fedora marble counters keep the palette soft and timeless. A backsplash of handmade Heath Ceramics tile ties it all together with a nod to classic California design. Open shelving, under-cabinet lighting, in-drawer organization, and integrated appliances blend form with function, while an adjacent wet bar/coffee station with a built-in beverage fridge makes daily rituals and easy hosting feel effortless.
Light filled living spaces that are open, connected, and quietly beautiful.
Two distinct living areas naturally bookend the heart of the home, creating spaces that feel open, connected, and grounded. The casual front living room centers around a gas fireplace tiled in Heath Ceramics and flows into the kitchen and dining spaces. New skylights and curated designer lighting add to the feeling of open-air ease with a cool sophistication. A double-sided Venetian plaster fireplace connects the living areas while wood floors and walls of glass keep the indoors and outdoors in constant conversation.
A second living room made for slow mornings, late nights, and everything in between.
Across the home, a second living room offers vaulted ceilings with wooden beams, original wood-paneled walls, and a deeper connection to the home’s midcentury roots—perfect for slow mornings with a book, evenings by the fire, or gathering friends for a game night.
Saltwater swims, fireside nights, garden paths through the trees—this is outdoor living done right.
Outside, the grounds were designed for gathering and slowing down. A saltwater pool and hot tub sit at the center of the backyard, surrounded by terraced patios and flat areas to lounge or play. Two built-in gas firepits warm the space on cool evenings, while a gated side yard provides the perfect turfed play space. With market lights strung around the perimeter of the yard, everything from casual outdoor dinners to celebrations under the trees are nothing short of magical. And with a mature Magnolia, Japanese Maples, Dogwood, and Rhododendrons dotting the landscape, there’s always something in bloom—no matter the season.
A private retreat where the light finds you.
Privately tucked into the landscape, the primary suite feels like a retreat within a retreat. Soft, natural light pours through oversized windows, framing the trees outside. The en suite bath is paired with a walk-in shower wrapped in a custom Heath tile glaze, and a private toilet room with whimsical forest-floral wallpaper—a perfect blend of form, function, and a little unexpected joy. A generous walk-in closet and built-in storage complete the space, designed for easy living.
Here, thoughtful design doesn’t stop at the main living spaces.
Beyond the primary suite, three additional bedrooms offer flexibility for whatever life looks like—kids, guests, home office, or creative space. Each room is filled with natural light and grounded in a warm, quiet palette that feels calm and easy. The bathrooms are just as thoughtfully designed, featuring clean lines, timeless materials, and moments of subtle charm—like artisan tile, soft lighting, and fixtures that strike the right balance between form and function.
Tucked into the trees, yet minutes from trails, markets, and everything that makes Marin feel like home.
Spread across 1.11± acres, the property moves naturally with the hillside, weaving in sunny open spaces and shaded wooded corners. A well-lit, meandering path leads through the trees to the lower street, making quick access to Woodlands Market, Half Day Cafe, and Guesthouse Marin feel like a built-in part of daily life. A detached garage with extra storage, a private driveway, and tucked-away seating areas make the outdoors feel just as livable as the interiors.

The Best of Marin at your Doorstep
Life in Kent Woodlands means having it all—quiet, space, and rare access to the best of Marin. Set at the base of Mount Tam, the neighborhood backs directly onto some of the county’s most scenic trails. Whether you're hiking up to Bald Hill, walking the Phoenix Lake loop, or heading out for an afternoon ride, you’re surrounded by nature that never gets old.
And while the setting feels miles away, you’re just minutes from Woodlands Market, Bon Air Center, Marin Country Mart, and the Larkspur Ferry. Whether it’s breakfast at Half Day Cafe, dinner at Guesthouse, or a quick trip into the city, it’s all within easy reach. Here, you’re tucked into the trees—private, peaceful, and perfectly placed for everyday ease.

Take A Private Tour
Ready to experience this one-of-a-kind retreat in person? We’d love to show you around.




























